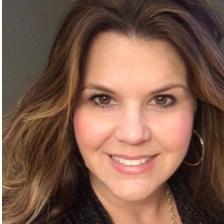$450,000
$499,000
9.8%For more information regarding the value of a property, please contact us for a free consultation.
27 Center ST Randolph, NY 14772
6 Beds
5 Baths
3,525 SqFt
Key Details
Sold Price $450,000
Property Type Other Types
Sub Type Single Family Residence
Listing Status Sold
Purchase Type For Sale
Square Footage 3,525 sqft
Price per Sqft $127
MLS Listing ID R1496014
Sold Date 03/14/24
Style Transitional
Bedrooms 6
Full Baths 4
Half Baths 1
Construction Status Existing
HOA Y/N No
Year Built 1910
Annual Tax Amount $6,099
Lot Size 2.300 Acres
Acres 2.3
Lot Dimensions 480X634
Property Sub-Type Single Family Residence
Property Description
MARKET ADJUSTMENT - OFFERED AT AMAZING NEW PRICE! Historic Borden Residence in Village of Randolph New York is a Must-See Property! Discover the epitome of comfortable living in this grand, restored 6-bedroom brick single-family home and 2-bedroom carriage house apartment. Modern amenities, exquisite architectural character all nestled in a serene park-like setting. Large, charming porch wraps-around 3 sides of the home, the perfect space for intimate family gatherings and large parties. The Main House features marble entry, restored woodwork & staircases, leaded glass window, heated floors, granite, stainless appliances, heated window seat, coffered beams & moldings. The Main House has lg brick patio & detached 2+bay Garage & Workshop. The Carriage House (located at back of property) provides strong passive income with 2 bdrm, 1 1/2 baths apartment, attached garage, loft has 1/2 basketball court, huge open storage with space for additional apartments. House is located off I-86 with easy access to Jamestown, Ellicottville, and Chautauqua Lake.
Location
State NY
County Cattaraugus
Area Randolph-Village-047601
Direction I-86 to Exit 12 (Randolph). At the bottom of the exit ramp turn left onto Main Street. Turn left on Fifth Avenue. Turn right on Center Street. Take Center Street over the tracks and home is located on the right-yellow brick house.
Rooms
Basement Finished
Interior
Interior Features Ceiling Fan(s), Separate/Formal Dining Room, Entrance Foyer, Eat-in Kitchen, Granite Counters, Home Office, Kitchen Island, Living/Dining Room, Other, Pantry, See Remarks, Sliding Glass Door(s), Natural Woodwork, Window Treatments, Workshop
Heating Gas, Hot Water, Radiant Floor, Radiant
Cooling Attic Fan, Window Unit(s)
Flooring Carpet, Hardwood, Marble, Tile, Varies
Fireplaces Number 2
Fireplace Yes
Window Features Drapes,Leaded Glass,Storm Window(s),Wood Frames
Appliance Appliances Negotiable, Double Oven, Dishwasher, Exhaust Fan, Free-Standing Range, Disposal, Gas Oven, Gas Range, Gas Water Heater, Microwave, Oven, Refrigerator, Range Hood, Humidifier
Laundry In Basement
Exterior
Exterior Feature Awning(s), Blacktop Driveway, Patio
Garage Spaces 2.0
Utilities Available Cable Available, High Speed Internet Available, Water Connected
Roof Type Shingle
Porch Open, Patio, Porch
Garage Yes
Building
Lot Description Other, See Remarks
Story 3
Foundation Block
Sewer Septic Tank
Water Connected, Public
Architectural Style Transitional
Additional Building Barn(s), Outbuilding, Second Garage, Garage Apartment
Structure Type Brick
Construction Status Existing
Schools
School District Randolph
Others
Tax ID 047600-070-071-0004-007-000-0000
Acceptable Financing Cash, Conventional
Listing Terms Cash, Conventional
Financing Conventional
Special Listing Condition Standard
Read Less
Want to know what your home might be worth? Contact us for a FREE valuation!

Our team is ready to help you sell your home for the highest possible price ASAP
Bought with Redfin Real Estate
GET MORE INFORMATION





